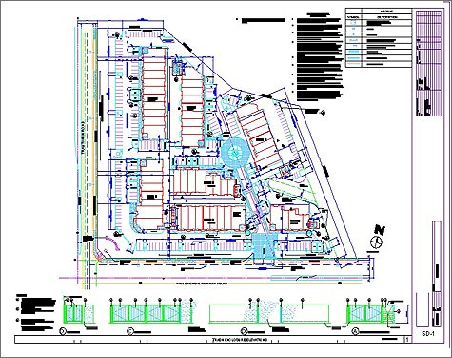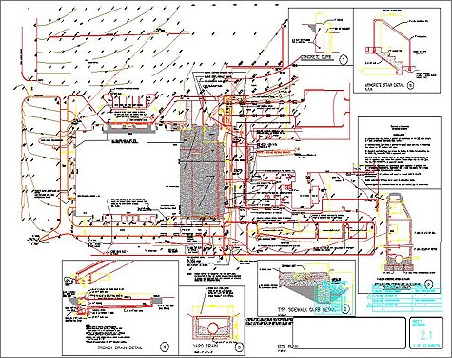InfoTech offers complete solutions for engineering CAD drafting services which enables us to offer solutions to pre-constructions planning and design validation to architectural construction and engineering organizations. We specialized in BIM solutions, 3D BIM modeling as well as integrated project delivery services. InfoTech ensures high level of quality in building services models, drawings and spatially coordinate building structure. We also offer drafting services for under oor heating &amo; heating & cooling and solar panel.


As a CAD Conversion Service provider, InfoTech serves a wide range of customers in the field of architectural, mechanical, structural and civil engineering by using the best, efficient and cost-effective technology and tools.
We offer CAD conversion is the most effective way to document technical drawings and related information in an organized manner. We undertake format conversion projects from CAD format to any common format conversion projects to integrate CAD files in a geographical information system.
We provide complete CAD Conversion services from GIS to CAD format conversion, CAD to GIS format conversion, CAD Drafting, paper to CAD conversions etc. with precision and quality, using global standards.
One of the most powerful IT uprisings of the period has been the development of solutions for managing the ever-increasing volume of documents at most firms. For those in the building industry, scanning paper drawings into a digital format is by far the most efficient way to maintain the records; however, it’s much easier said than done. This process is defined as CAD conversion.
Paper to CAD conversion services involves converting paper drawings to comprehensive and accurate CAD drafting that can be easily edited by various CAD software. At InfoTech, we have synchronized experience of finalizing this skill to achieve the highest expertise and quick turnaround time for our clients. We manage platform movements carefully to protection the desired standards and layers during conversion and ensure an error-free final product.
InfoTech specialize in CAD to Revit conversions for real estate firms, architects, and home builders. InfoTech also has the capability to convert old paper drawings to CAD and Revit for renovation projects. Our team of drafters is marked by professionals with specialisations in site plans, floor plans, cabling layouts, elevations, details, survey maps, electrical/HVAC/process flow diagrams, etc. to meet each of your drawing needs.